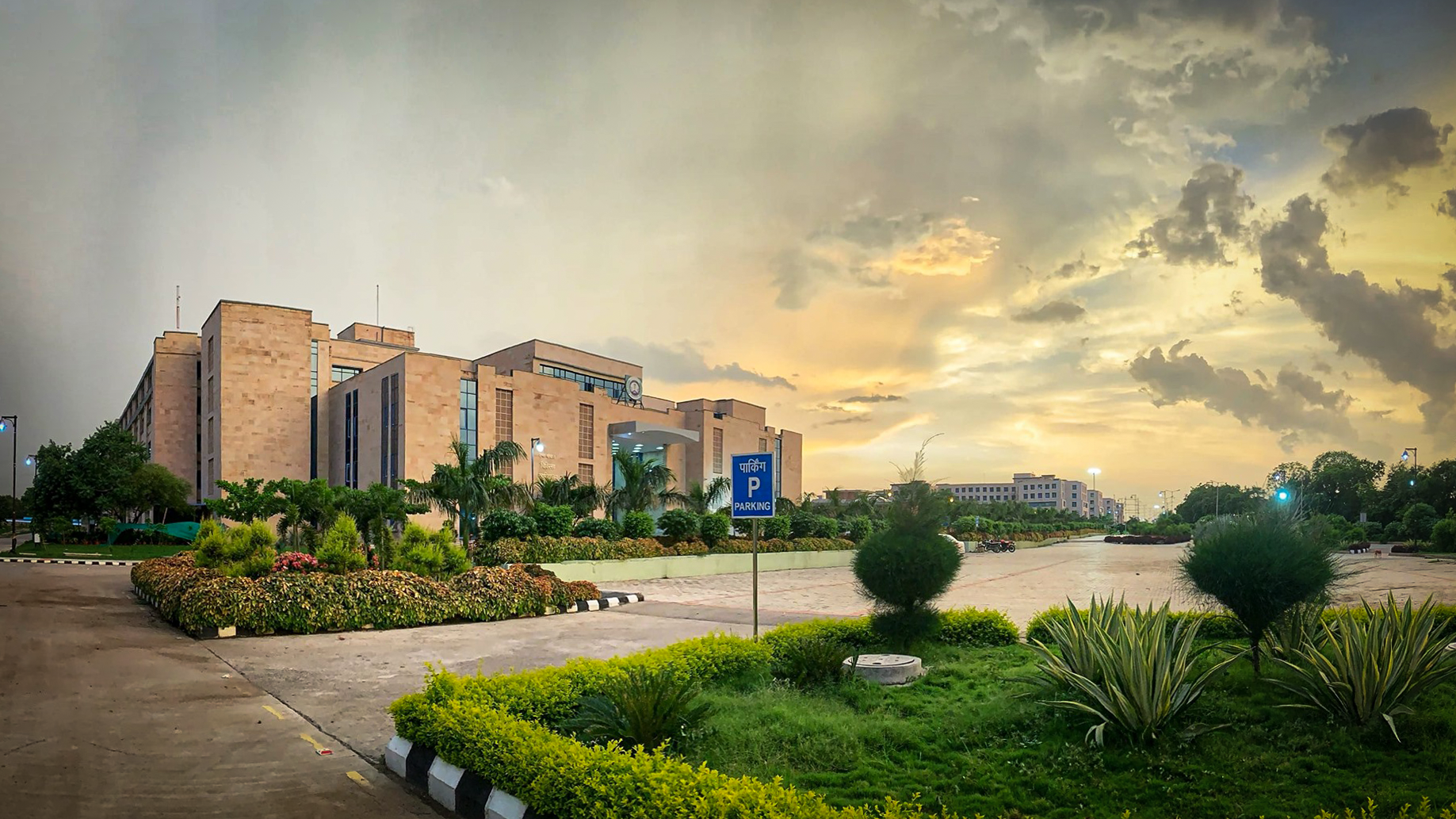
All India Institute of Medical Sciences (AIIMS), Bhopal: Main Complex
Healthcare & Hospitals Institutional
Location: Saket Nagar, Bhopal, Madhya Pradesh, India
Client: Ministry of Health and Family Welfare, New Delhi
Year: 2007 – 2015
Set on the edge of Bhopal, this green campus is designed as a national hub for medical education, research, and patient care. The master plan separates institutional and residential zones, with a central spine connecting the hospital, academic blocks, and housing. Sustainable design and a clear functional hierarchy define this center of medical excellence.
154 Acres
Project site area
199000 m²
Built up area
960 beds
18 Specialties
15 Super Specialties
Aysush Facilities
100 Seat Per Year Medical College
100 Seat Per Year College Of Nursing
Residential Facilities
Student Hostels for Medical and Nursing Students
Nurses Hostel
Faculty Apartments & Staff Housing
A large L-shaped campus of 154 acres of gently sloping land with a gradient of 9 metres from end to end, the site has been zoned to separate the institutional and residential zones. The main arm of the site has been zoned in a hierarchical pattern, with public access functions in front gradually leading to the more private facilities at the rear. The institutional zone comprising the Hospital Block at the core along with the AYUSH Block, which leads to the academic zone with the two colleges and further, to the residential zone with the student’ and residents’ hostels. Faculty and staff residences have been sited in a separate integrated campus on the other arm of the L-shaped site. A wide road, which divides the two arms into separate campuses, forms the main movement spine.
Salient Features
• Modular Organisation of Spaces
• 3D Matrix of Modules
• Emergency/Trauma Centre
• Courtyard Planning as an overall idea In the building design.
• Segregation of Movement, Patients, Doctors & Staff
• Public Terraced Development
Facilities
• Hospital
• Services Building
• Herbal Garden
• Medical College
• Nursing College + Library
• Auditorium
• Student’s Residence
• Staff’s Residence
Narrative Description
Phase 1
The project is a large development situated on the fringe of the city of Bhopal. As leading centres of medical education, biomedical research, and the application of sophisticated medical technology to patient care, the institute at Bhopal has been planned as a centre of excellence for undergraduate and postgraduate medical education, nursing education and medical services, be a trendsetter in health research and advancement of medical sciences in India with educational facilities comparable with the best in the world. The building has been planned as a green building with several innovative features.
Phase 2
The project comprises the residential complex for the AIIMS Bhopal. The project is situated on a separate portion of land adjunct to and contiguous with the land allotted to the AIIMS Bhopal.
Planned to house the Medical Students, Faculty and other staff, Nurses and Nursing Students
Hostel complex is a group of 5 blocks of 7 storeys each.
Housing complex is a complex of low-rise buildings varying from G-1 to Stilt+4 floors.
• Environmental consciousness is the underlying theme in our design solution for the AIIMS at Bhopal.
• In addition to the features for energy conservation integrated in our building design, we also propose additional measures to mitigate the environmental impact of the project, especially in the engineering and other services systems.
• On site waste management treatment facility
• Water management, Conservation of water by a reuse/recycle and recharge policy in a zero discharge system.
• Use of existing water bodies for rainwater harvesting and groundwater recharge.
• A combination of STP and eco-friendly constructed wetlands for sewage and effluent treatment.
• ECBC Compliance and Energy Conservation –
Wall system: Brick Cavity Wall with outer skin of 230mm and inner skin of 115mm thickness, with a 50mm thick insulation in extruded Styrofoam, and an air cavity.
Roof system: RCC slab with integral polyurethane waterproofing and polyurethane 75thick insulation, with stone terracing.
Fenestration System: Double glazing in 6mm thick high performance glass with outer pane of high performance heat reflecting glass, 12mm hermetically sealed vacuum and inner pane of 6mm low emissivity clear glass.