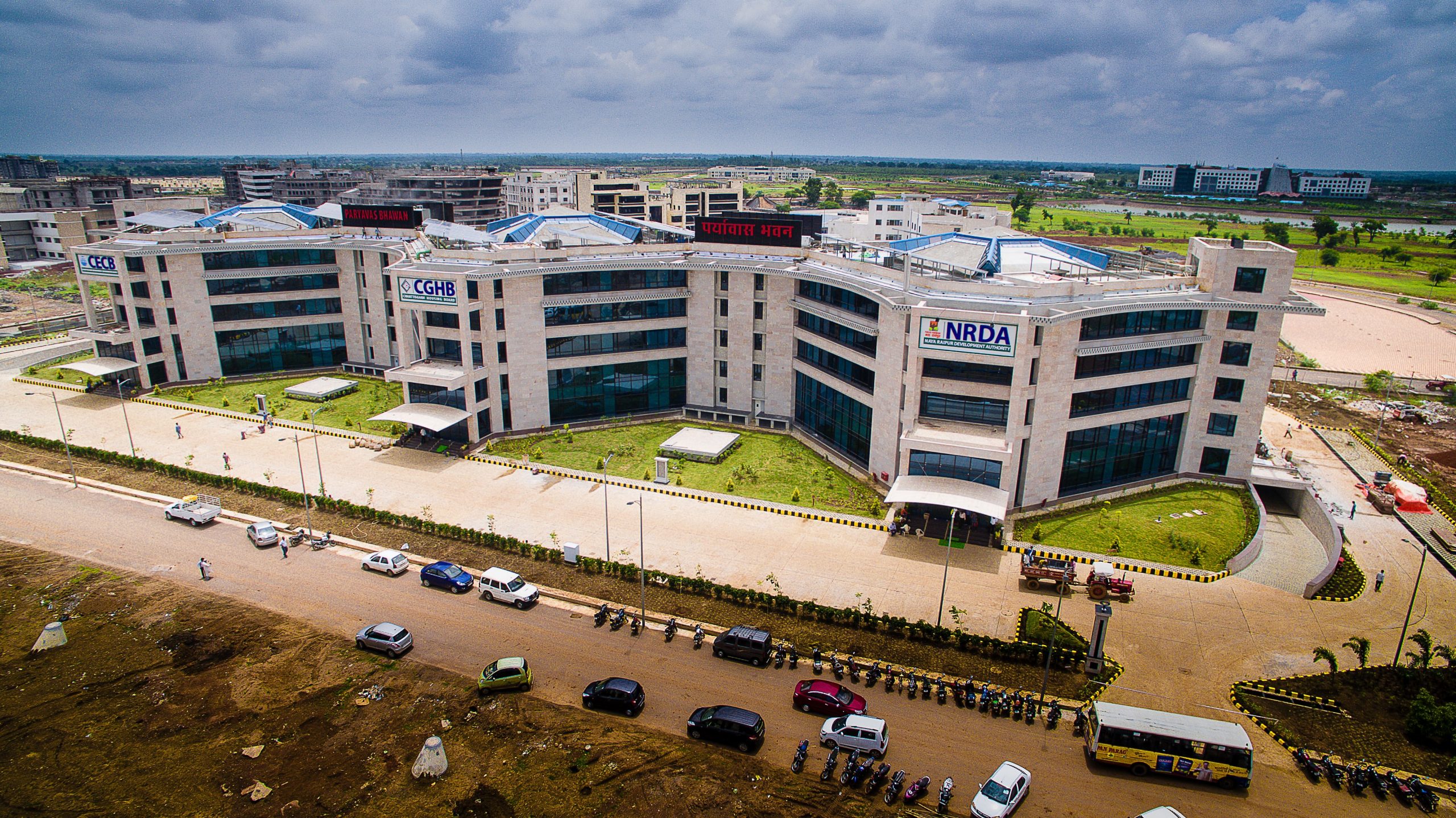
Paryavaas Bhawan (Composite Office Building) for Naya Raipur Development Authority
Location: Naya Raipur, Chhattisgarh, India
Client: Naya Raipur Development Authority
Year: 2016
The project development of composite buildings conceived as a landmark project in the NRDA’s vision as an environmentally sensitive city. The prime component of the project was achieving the 5-star rating by GRIHA. Therefore, the building was designed to be unique to set an example for other upcoming developments in Naya Raipur.
Situated at North Block, Sector 19, the building houses offices of NRDA, Chhattisgarh State Housing Board and State Environment Protection Board. Constructed at cost of Rs.60 crores.
The building has separate 3 blocks of octagon shape in plan placed diagonally at site minimising the area straight to sunlight, it gives ideal orientation north-east to south-west considering the solar movement over the Raipur region to obtain best of natural light, self shading of building and reduce heat gain and energy demand, resulting in three segregated open spaces with linear view about the main axis with cores areas. To create an interesting built-form, which is low on maintenance, plaster and paint finishes with stone cladding on exterior façade have been used. The roof of building accommodates solar panels and services
Narrative Description
Naya Raipur is upcoming capital of Chhattisgarh being built 17 km far in the south-east direction from the existing capital, Raipur. Naya Raipur would at once serve as the administrative capital of the state and will also cater to the infrastructural needs of industry and trade in the region.
Naya Raipur would be a green city in every sense of term. Large areas would be brought under tree plantation –arrangements for cater conservation and waste water recycling-use of non-conventional energy resources to the maximum is one of three visions for development of Naya Raipur.
The project development of composite building conceived as a landmark project in the NRDA’s vision as an environmental sensitive city. The prime component of the project is achieving the 5 star rating by griha. Therefore the building will be unique to set an example for other upcoming developments in Naya Raipur.